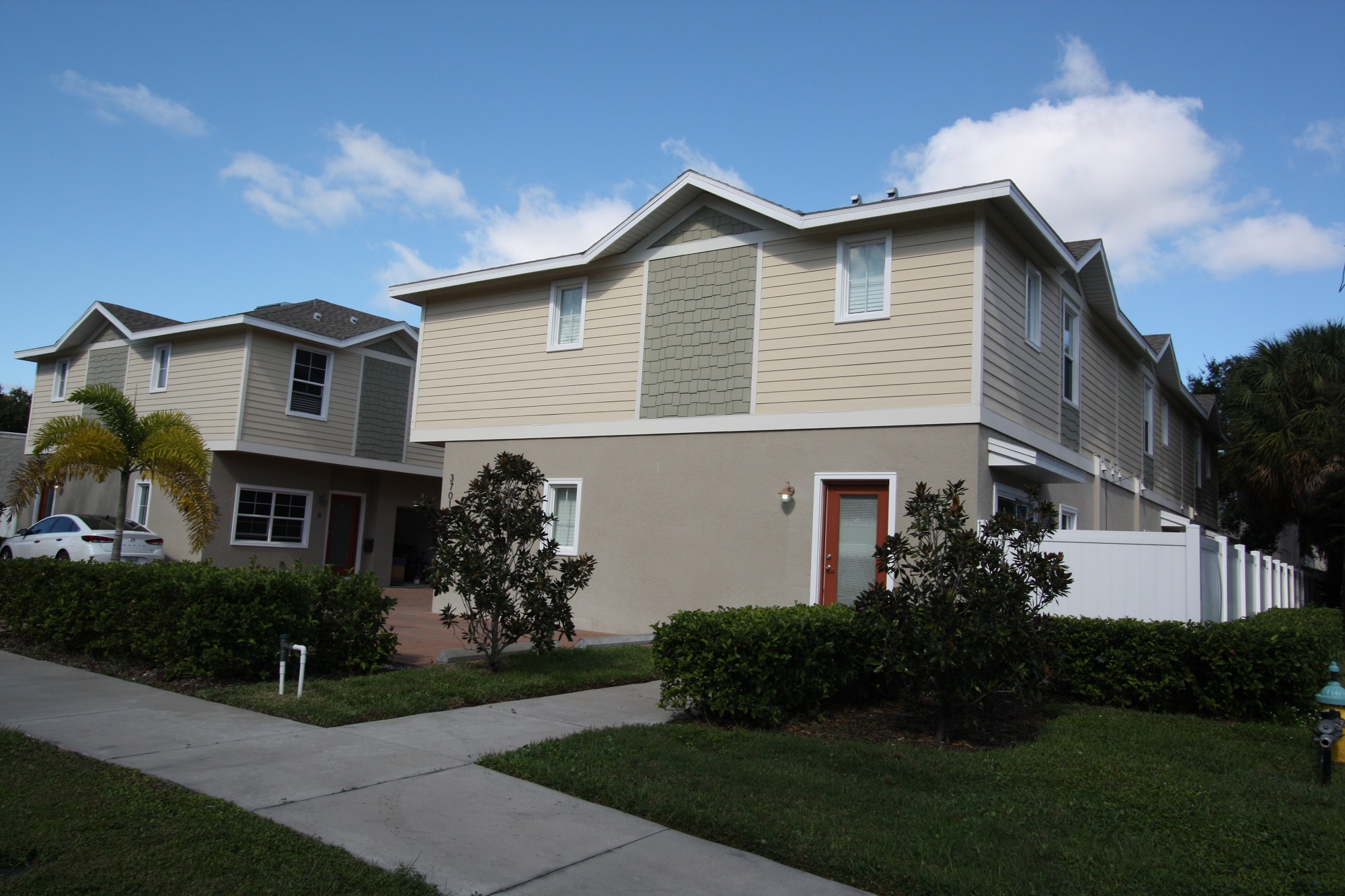3-BR, 2-1/2 Bath Townhouse in Plant High School District with one car garage plus a designated parking space for 2nd car. Open floorplan on 1st floor with engineered wood flooring in Family Room, ceramic tile in kitchen with peninsula bar and counters have granite and undermount sink, goose-neck faucet and stainless steel appliances. Master Suite has double vanity and glass shower enclosure with walk-in closet.


