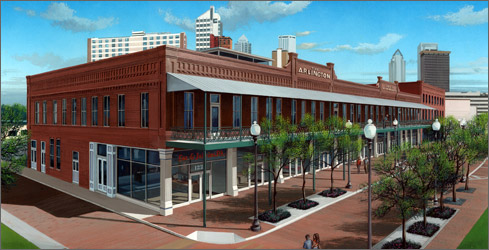THE ARLINGTON CONDOMINIUMS
Size : 21 Units
Architect : Stephanie Ferrell, FAIA
Developer : Versaggi Companies
The Arlington Hotel Condo project became eligible for federal historic tax credits through a successful condo conversion – from a Badcock Furniture showroom to residential and office condominiums. By adhering to the Secretary of Interior Standards for historic rehabilitation, the 30,000 sq. ft. brick-built Arlington served as a historic hotel until it was converted into a mixed use condominium. North Franklin Street serves as an urban corridor between downtown Tampa and the historic Tampa Heights neighborhood, an ideal location for mixed use projects. Moreover, with devoted attention to detail, Versaggi Companies team has both preserved the Arlington’s time-honored architecture and modernized it with the latest contemporary finishes, making this a truly exceptional place to call home or office.
The Arlington’s eleven residential condominium units range from 700 to 1,300 heated sq. ft. and the ten live-work condominiums average 1,500 heated sq. ft. Additional features include a wrought-iron balcony spanning the length of the building and pyramidal light wells that allow natural light to enter the first floor units from overhead. Each condo features 12 ft. ceilings and open floor plans, while several of the condos include private roof-top decks to enjoy views of the downtown city skyline.


